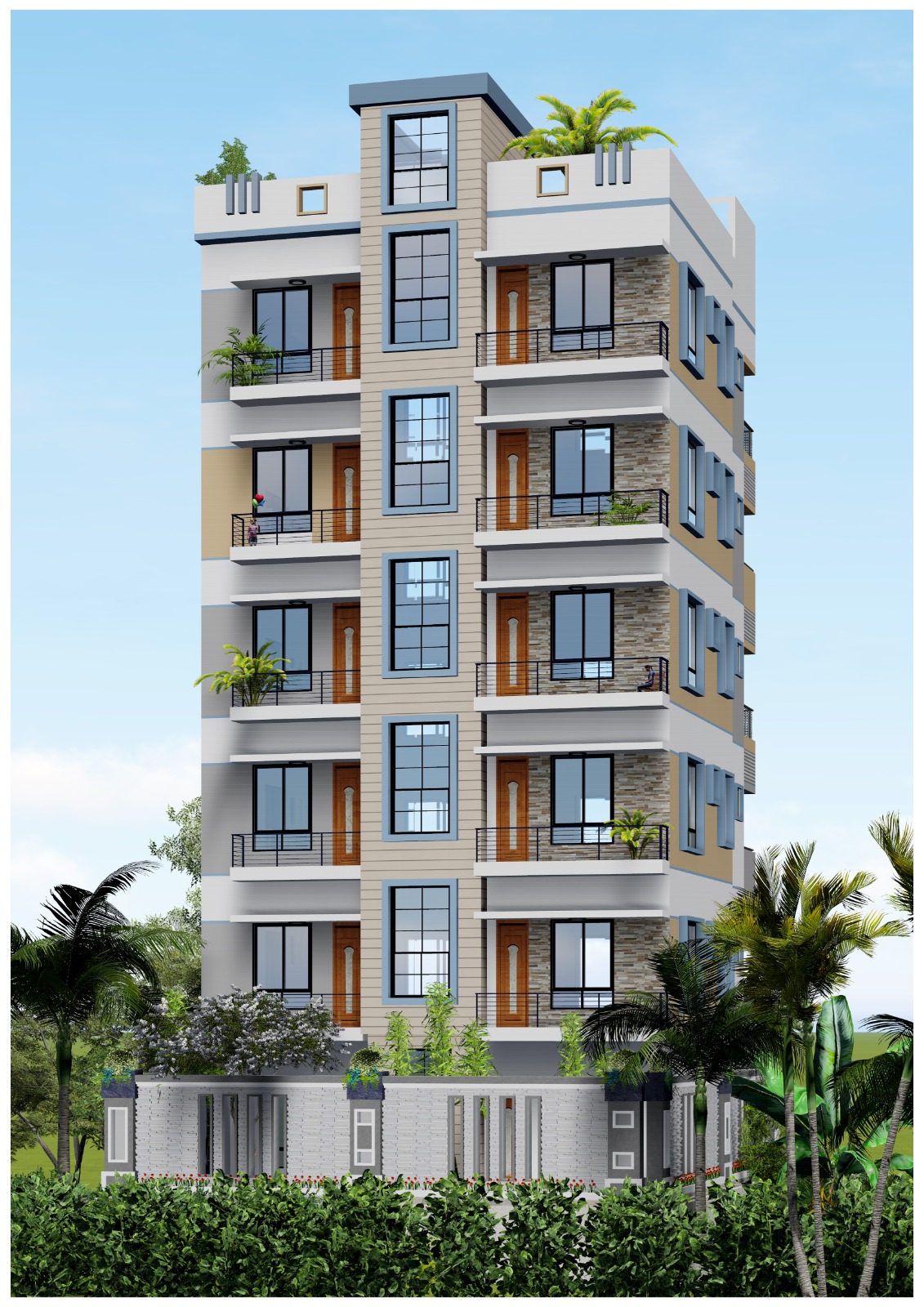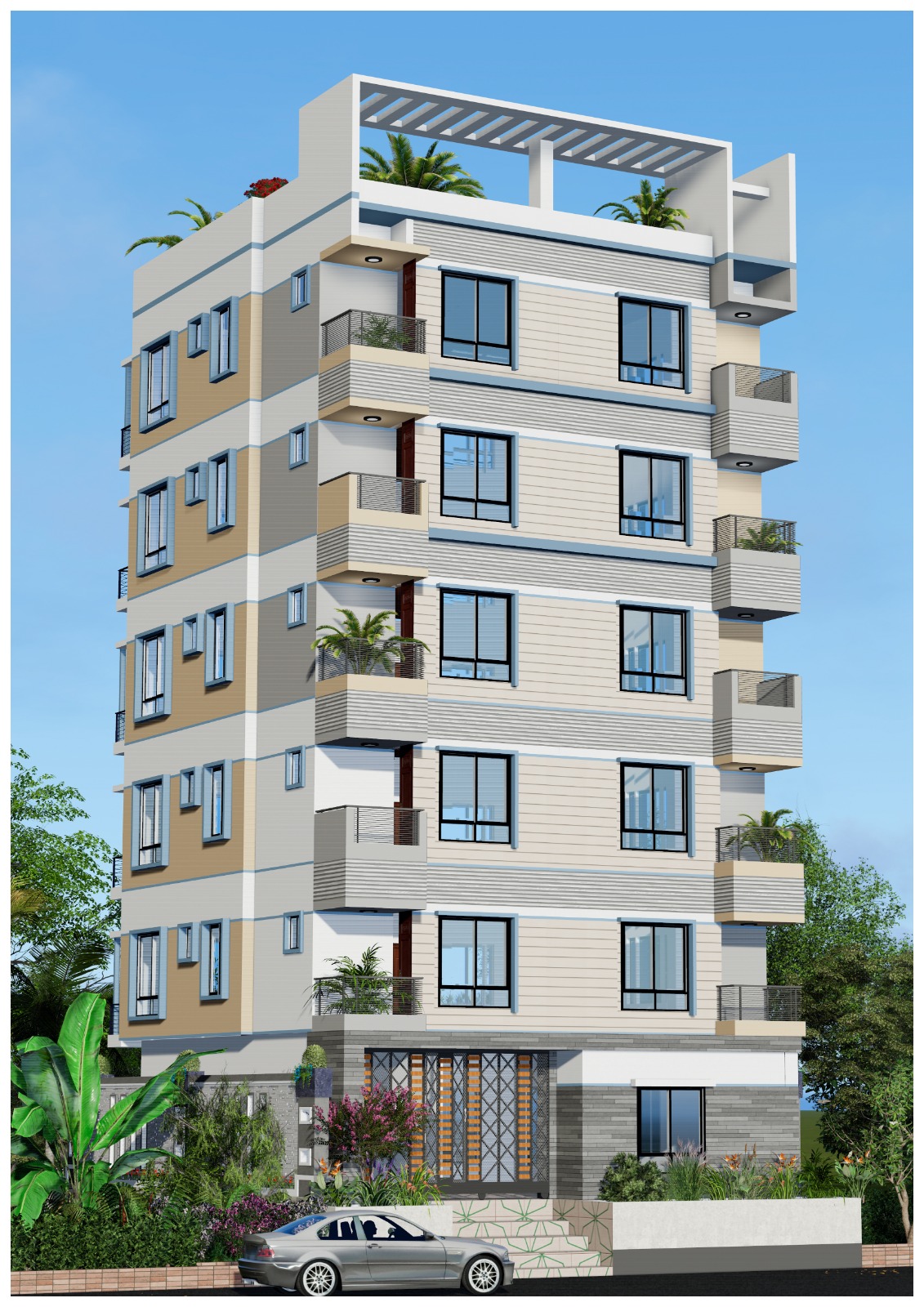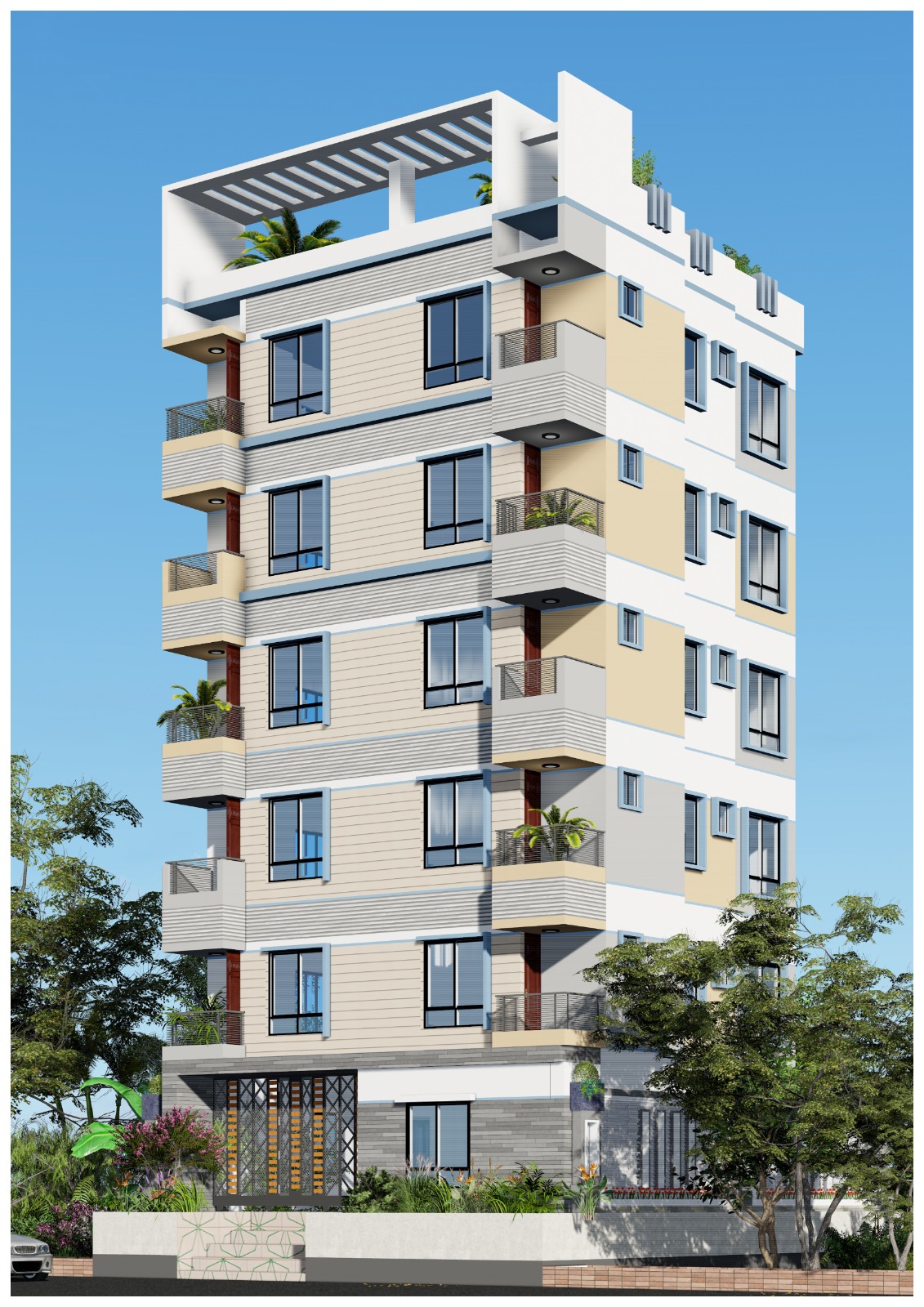Home / DESIGN & CONSTRUCTION
Project 1
Komol
Engineering Features:
Supervision:
Experienced engineers will supervise directly at every stage of construction to ensure highest quality workmanship.
Full Supervision and quality assured by the experts who have many years of practical experience on supervision and quality control of a numerous residential & commercial building projects. One or more Degree or Diploma Engineer(s) will be engaged for full time supervision.
Apartment Features Doors:
Imported of NHL Standard Solid wood Decorative Main Entrance Door with a. Door Lock with handle. b. Door Chain. Check Viewer. c. Solid brass door knocker. d. Calling Bell Switch of Good Quality. e. Attractive Apartment Number Plate.
Imported bathroom doors of durable PVC with matching color. Door frame will be Mehegoni or Shil Karai wood.
Veneer Garjon partex door including mortice lock with French polish for internal doors & kitchen.


